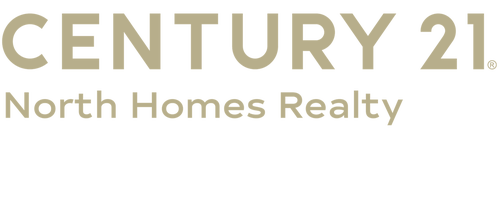


Listing Courtesy of:  Northwest MLS / Century 21 North Homes Realty / Celeste Zarling
Northwest MLS / Century 21 North Homes Realty / Celeste Zarling
 Northwest MLS / Century 21 North Homes Realty / Celeste Zarling
Northwest MLS / Century 21 North Homes Realty / Celeste Zarling 12611 NE 145th Place 81H Kirkland, WA 98034
Active (6 Days)
$349,000
MLS #:
2355288
2355288
Taxes
$2,888(2024)
$2,888(2024)
Type
Condo
Condo
Building Name
Kingsgate Ridge Manor Ph I Condo
Kingsgate Ridge Manor Ph I Condo
Year Built
1979
1979
Style
Condo (1 Level)
Condo (1 Level)
Views
Territorial
Territorial
School District
Northshore
Northshore
County
King County
King County
Community
Kingsgate
Kingsgate
Listed By
Celeste Zarling, Century 21 North Homes Realty
Source
Northwest MLS as distributed by MLS Grid
Last checked Apr 30 2025 at 12:28 PM GMT+0000
Northwest MLS as distributed by MLS Grid
Last checked Apr 30 2025 at 12:28 PM GMT+0000
Bathroom Details
- Full Bathroom: 1
Interior Features
- Balcony/Deck/Patio
- Cooking-Electric
- Dryer-Electric
- Fireplace
- Laminate Hardwood
- Wall to Wall Carpet
- Washer
- Electric Dryer Hookup
- Washer Hookup
- Dishwasher(s)
- Dryer(s)
- Disposal
- Microwave(s)
- Refrigerator(s)
- Stove(s)/Range(s)
- Washer(s)
Subdivision
- Kingsgate
Property Features
- Fireplace: 1
- Fireplace: Wood Burning
Heating and Cooling
- Forced Air
Homeowners Association Information
- Dues: $642/Monthly
Flooring
- Laminate
- Vinyl
- Carpet
Exterior Features
- Cement/Concrete
- Stucco
- Wood
- Wood Products
- Roof: Composition
Utility Information
- Fuel: Electric
School Information
- Elementary School: Buyer to Verify
- Middle School: Buyer to Verify
- High School: Buyer to Verify
Parking
- Uncovered
Stories
- 1
Location
Estimated Monthly Mortgage Payment
*Based on Fixed Interest Rate withe a 30 year term, principal and interest only
Listing price
Down payment
%
Interest rate
%Mortgage calculator estimates are provided by C21 North Homes Realty and are intended for information use only. Your payments may be higher or lower and all loans are subject to credit approval.
Disclaimer: Based on information submitted to the MLS GRID as of 4/30/25 05:28. All data is obtained from various sources and may not have been verified by broker or MLS GRID. Supplied Open House Information is subject to change without notice. All information should be independently reviewed and verified for accuracy. Properties may or may not be listed by the office/agent presenting the information.



Description